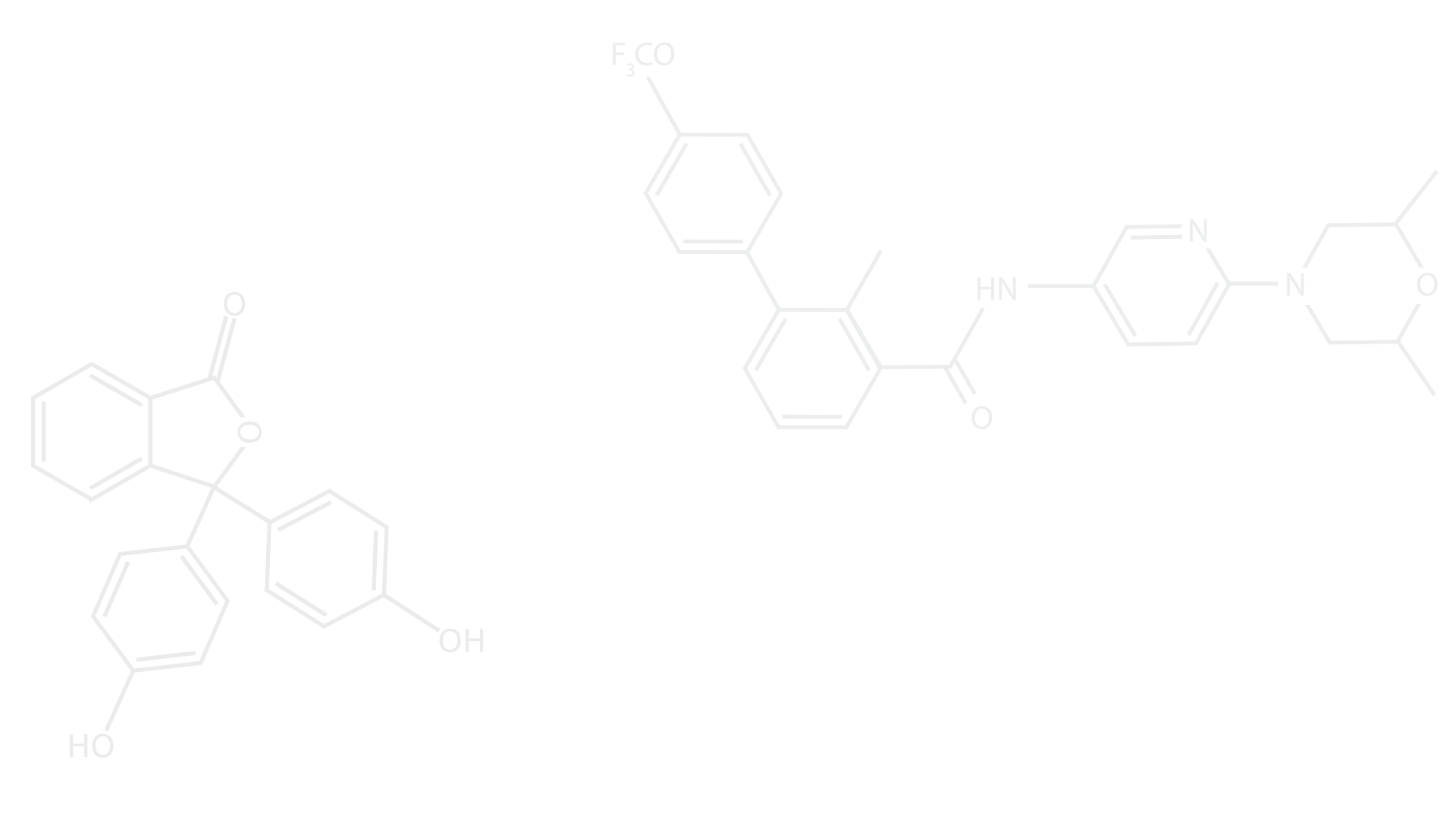Visualizing Thermal Data in a Building Information Model
- RA: Qianqian Fan
- Nov 1, 2014
- 1 min read
In order to be able to meet rigorous energy standards, serious attention needs to be given to correcting problems with recently constructed buildings and retrofitting older buildings. One step is determining where facades might not be performing as digitally modelled. A literature review was undertaken to evaluate and then select several methods that are able to convert infrared thermal colors (surface temperature) taken by a digital FLIR camera to corresponding real thermal resistance values (R-value). These algorithms were tested on a physical model, and the algorithm with more trust worthy result was selected to continue with. A series of 2D thermal and digital photos of the building were taken, and Autodesk ReCap was used to generate a 3D point cloud and mesh model encoding the thermal colors at the point level. The next step was to align the Revit model with the thermal information and have Revit detect those colors and use Dynamo to convert colors to corresponding thermal data. The final output was a protocol which was able to achieve a false color building model carrying information of different thermal properties of the envelope. The protocol could help engineers make better retrofitting decision, help owners save energy consumption, and provide data to energy programs that could ultimately allow occupants to have a higher comfort level. The process encountered many obstacles where compromises were made resulting in the conclusion that this methodology can be applied only to cases under certain conditions. A protocol for identifying those cases and using those methods is presented. Future work would include more rigorous validation of the methodology established.





Comments